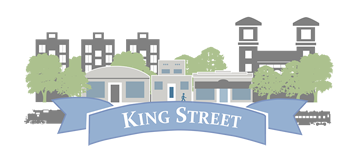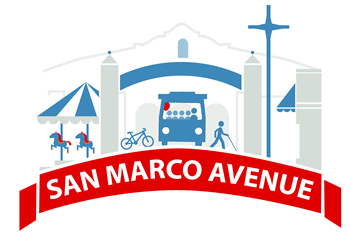- Home
- Departments
- Departments I - P
- Planning & Building
- Entry Corridor Design Standards
Entry Corridor Design Standards
In 2000, the City of St. Augustine identified King Street, San Marco Avenue, and Anastasia Boulevard as critical gateways into the city. These three (3) corridors serve as the main entry and exit points for the city and are integral to the experience of living in and visiting St. Augustine. To protect the character of these areas, the city adopted the Design Standards for Entry Corridors in 2003. The standards set parameters that helped owners and businesses as they built, rehabilitated, and repaired their properties on the corridors. The Standards for each corridor were reviewed and updated between 2016 - 2019.
Click here for an interactive map of the city's Entry Corridors
For specific questions about the Entry Corridor Design Guidelines, contact the Planning and Building Department.
CORRIDOR REVIEW COMMITTEE APPLICATIONS
Developments and alterations along the entry corridors that meet specific criteria require review and approval by the Corridor Review Committee (CRC). The Application for the CRC can be found at the Planning and Building Department's Online Portal. Please see the CRC Application Fee Schedule for information on application fees and any subsequent costs related to your application and how to submit payment.
- Online Application Portal
- Appeal Staff Decision
- Appeal CRC Decision
- Fee Schedule
- Meeting Schedule and Application Deadlines
- CRC Application Agreement (Required for CRC Applications)
NOTE: For information on registering and submitting applications via the Online Portal, watch our short video or read our brief How-To Guide. Please notify staff with any issues or concerns regarding use of the Online Portal. Application fees can be paid in the portal, via check made out to the City of St. Augustine, or by the Planning and Building Department.
**AVOID SCAMS: Application fees for all Board are clearly posted on the city's website. Invoices for additional fees, such as legal advertisements, are always sent via a citystaug.com email address. The City will never request that you wire money for any fees due. If you are unsure whether an invoice you received is valid, please contact us at 904-209-4326.**
Scroll right or left below to see details about each Entry Corridor, and a link to their Design Standards.
Entry Corridor Design Standards
 Anastasia Boulevard
Anastasia Boulevard
Anastasia Boulevard (SRA1A) is the main commercial spine between the Bridge of Lions and St. Augustine Beach. Originally platted in the mid-1920s as part of the Davis Shores neighborhood, the Boulevard primarily developed in the 1940s through the 1960s with a low, horizontal, vehicle-centric development pattern. The character of the development along the boulevard is unique and contributes to the character of Anastasia Island, Davis Shores, Lighthouse Park, and the overall City of St. Augustine.
Davis Shores was intended to be an extravagant planned community though major development did not take place until the 1950s due to the economic bust in the late 1920s. The original street and boulevard pattern is still seen today in the Davis Shores neighborhood and in the Anastasia Boulevard corridor.
View the Anastasia Boulevard Design Standards for Entry Corridors
 King Street
King Street
The King Street corridor developed, in part, with the help of the F.E.C railway depot that sat on the San Sebastian River. Its West King neighborhood was also home to Florida Normal and Industrial Memorial College, a historically black college. Students from the school participated in sit-ins and protests during the Civil Rights Era.
The corridor is defined by two (2) districts: East King, which runs from Granada Street west to U.S. Route 1, and West King, beginning at U.S. Route 1 and ending at the west city limits. King Street is home to many local businesses, attractions, and institutions including restaurants, a brewery, galleries, churches, and Flagler College. Both commercial and residential structures are found along the corridor. Some residential buildings have been converted to commercial uses over time.
 San Marco Avenue
San Marco Avenue
The San Marco Avenue Entry Corridor is a unique, neighborhood-oriented shopping, retail, and dining district that extends the pedestrian core from downtown St. Augustine. San Marco Avenue developed primarily between the 1890s and 1930s and was influenced by the street trolley system, which ran between St. Augustine's downtown area and the Florida School for the Deaf and Blind.
The corridor is defined by commercial and residential buildings and can be broken down into two districts. The south district, which runs between West Castillo and Picolata Road, has a high concentration of retail and dining establishments. It has the densest development and is defined by commercial structures, many of which sit on the sidewalk and have little to no separation. Frame Vernacular residences also dot the streetscape. Some of these homes have been converted for business use. The north district is a commercial area that has multiple eateries and attractions.
View the San Marco Avenue Design Standards for Entry Corridors
